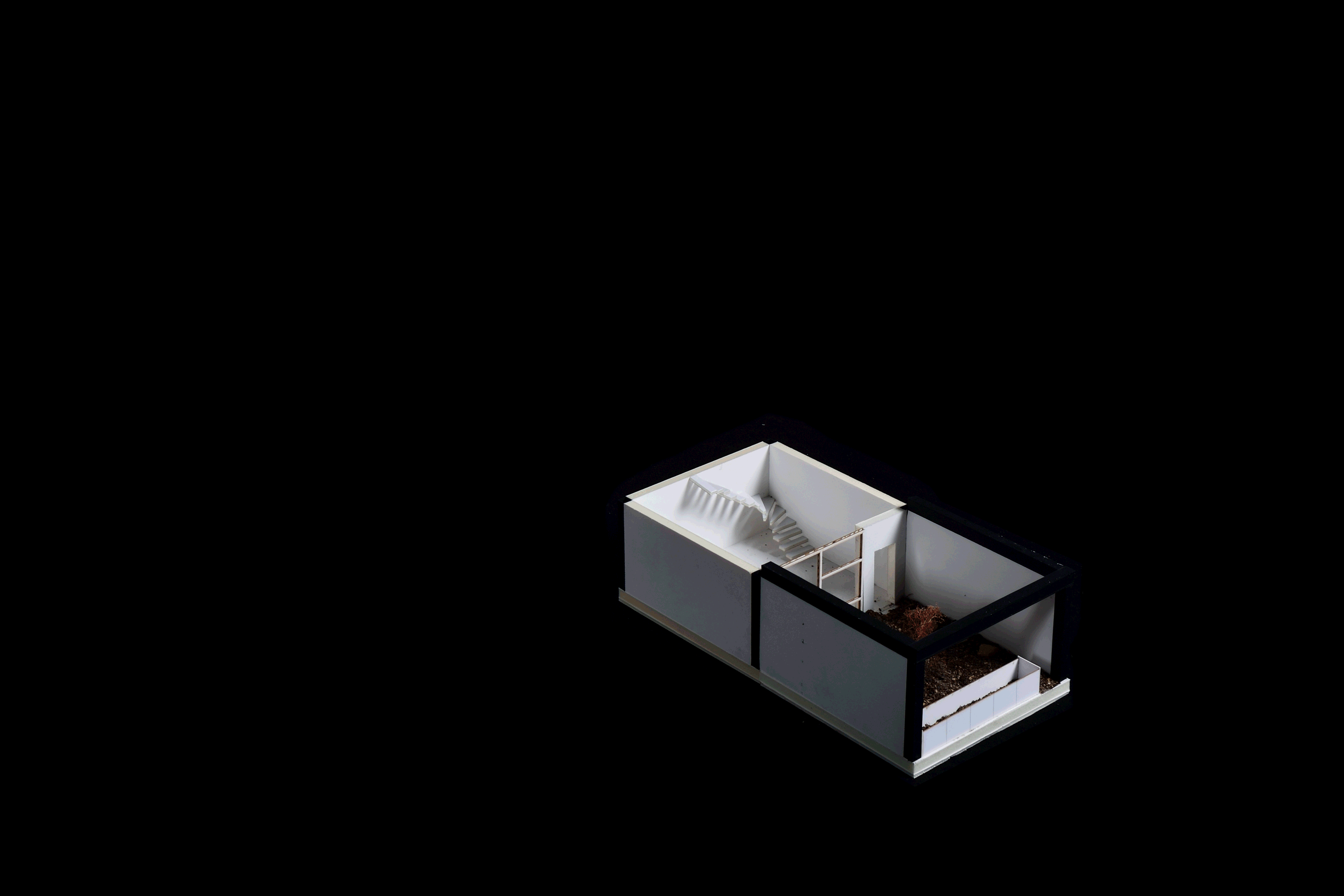MATRICE
Ecole Polytechnique Fédérale de Lausanne, LAST, 2018
Approaches promoting targeted densification processes in order to limit urban sprawl are not limited to city centers. Territories located in the municipalities of city agglomerations also constitute strategic opportunities for the transformation of urban areas, especially those located near public transport and with densification potential.
The LIVING PERIPHERY studio explored the potential of the sector located at the end of the Lausanne-Echallens-Bercher (LEB) railway line in Switzerland. The direct proximity of Bercher station gives the sector some potential for densification, which must be revealed and defined through the search for creative solutions, adapted to the peri-urban character of the city of Lausanne. Delimited by the railroad, an industrial zone, a village street, and a residential area, the site also constitutes a space reconciling landscapes.
To meet this demand, we were interested in an utopian and provocative proposal to investigate the potential of large-scale modular buildings.
The three-dimensional grid we proposed serves as a matrix for the project; the result is a megastructure with a variety of typologies allowing multiple uses, offering a lot of flexibility for potential future transformations of the spaces. From urban planning to construction details, students of the design studio had to meet multiple criteria at different scales in order to successfully develop their project.
The project ‘MATRICE’ has been awarded by Professor Emmanuel Rey and the Laboratory of Architecture and Sustainable Technologies (LAST) at EPFL, and cited in the book LIVING PERIPHERY released in May 2022.
For further details, please have a look at the image gallery and download the document below
Students: Jérôme Lauper & Lorenzo Lamarche










