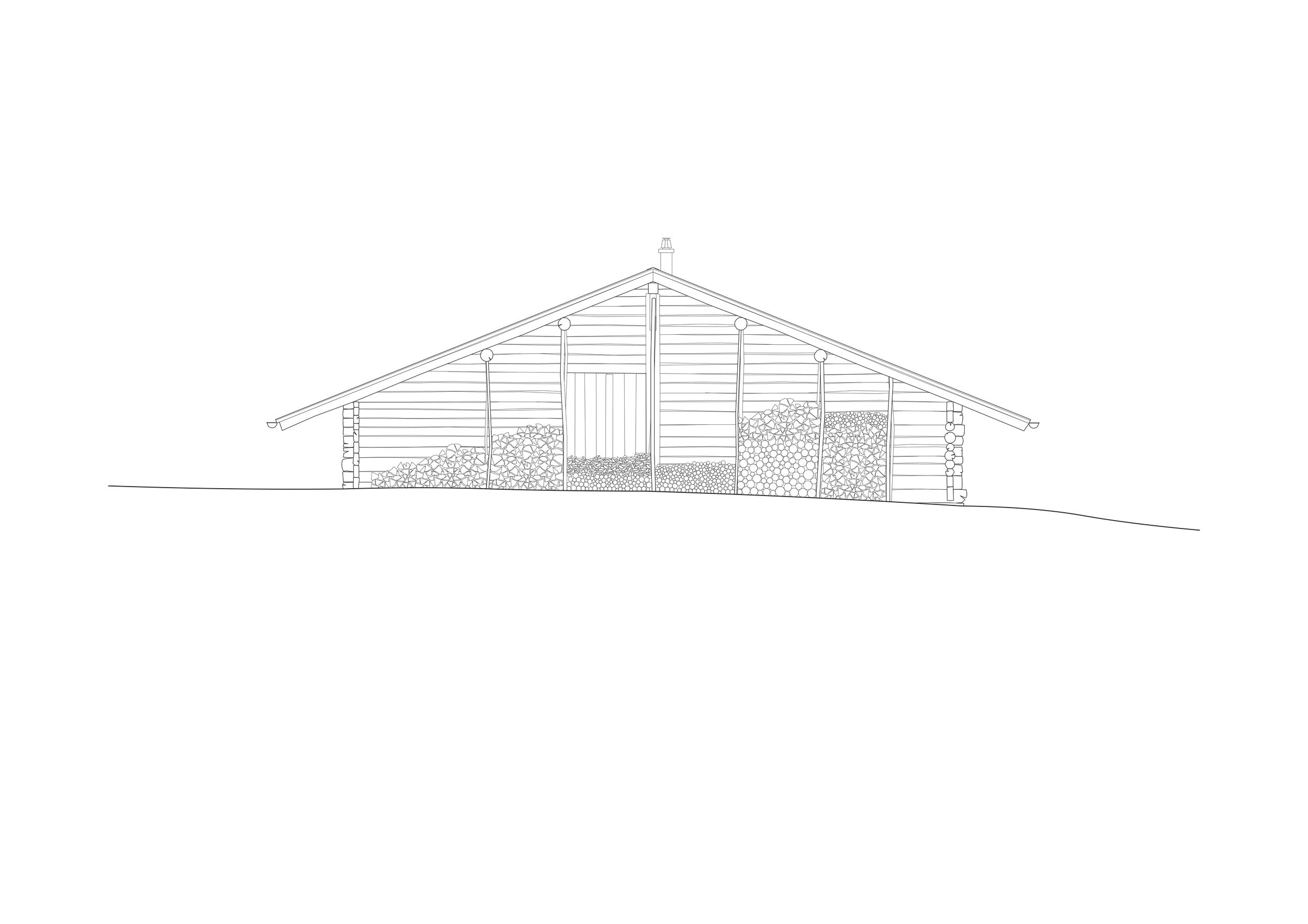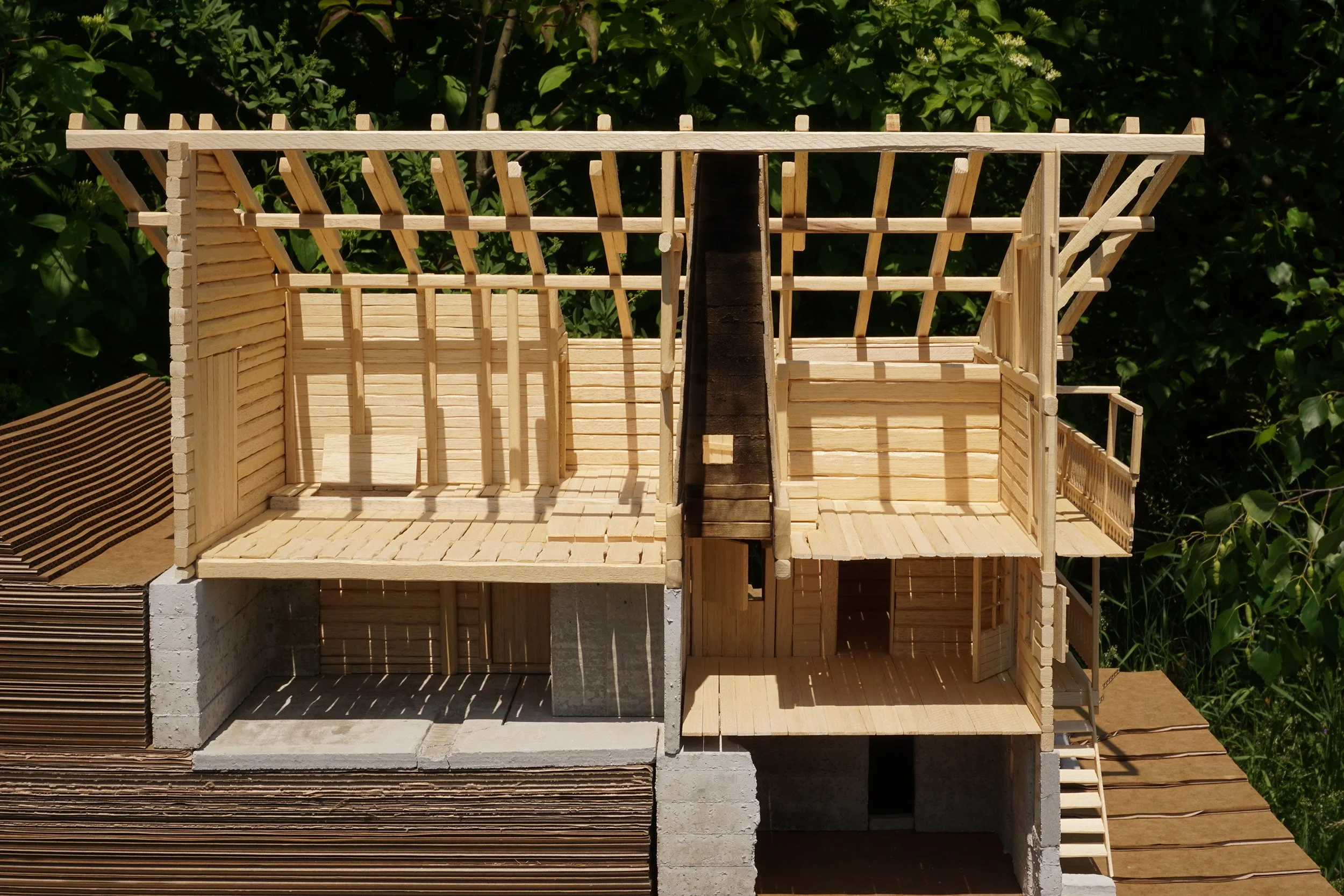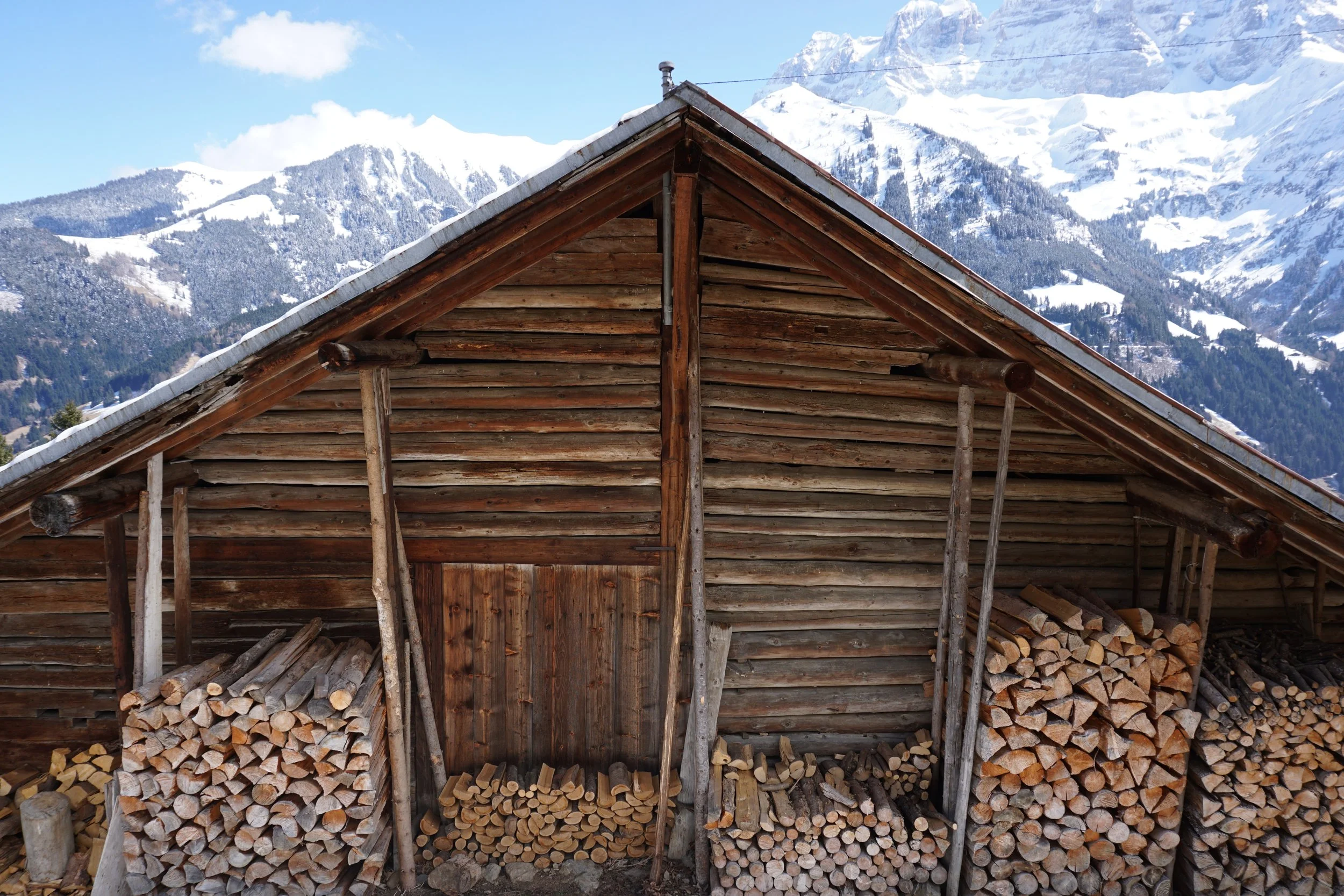SWISS VERNACULAR
Ecole Polytechnique Fédérale de Lausanne, LAPIS, 2018
For this exercise, a group of 7 students had to analyse, understand and reconstruct both graphically and physically a farmhouse in the Swiss Alps. Each group of students focused their work on one specific and unique house, which has been measured and analysed on site.
The focus points were the constructive and decorative details, however one of the most important aspects of the exercise was to get a general understanding of the old timber structure. Imperfections had to be taken into account, in order to make the reproduction lively and coherent.
After having reconstructed the building digitally, a physical model in the scale 1:20 had to be done: each element of the house had to be reproduced with precision.
For further details, please have a look at the picture gallery and download the document (in French) below
Students: Luciano Antonietti, Jérôme Lauper, Bryan Parvex, Antoine Prat, Maximilian Glaus, Brigitte Eichenberger & Lorenzo Lamarche












