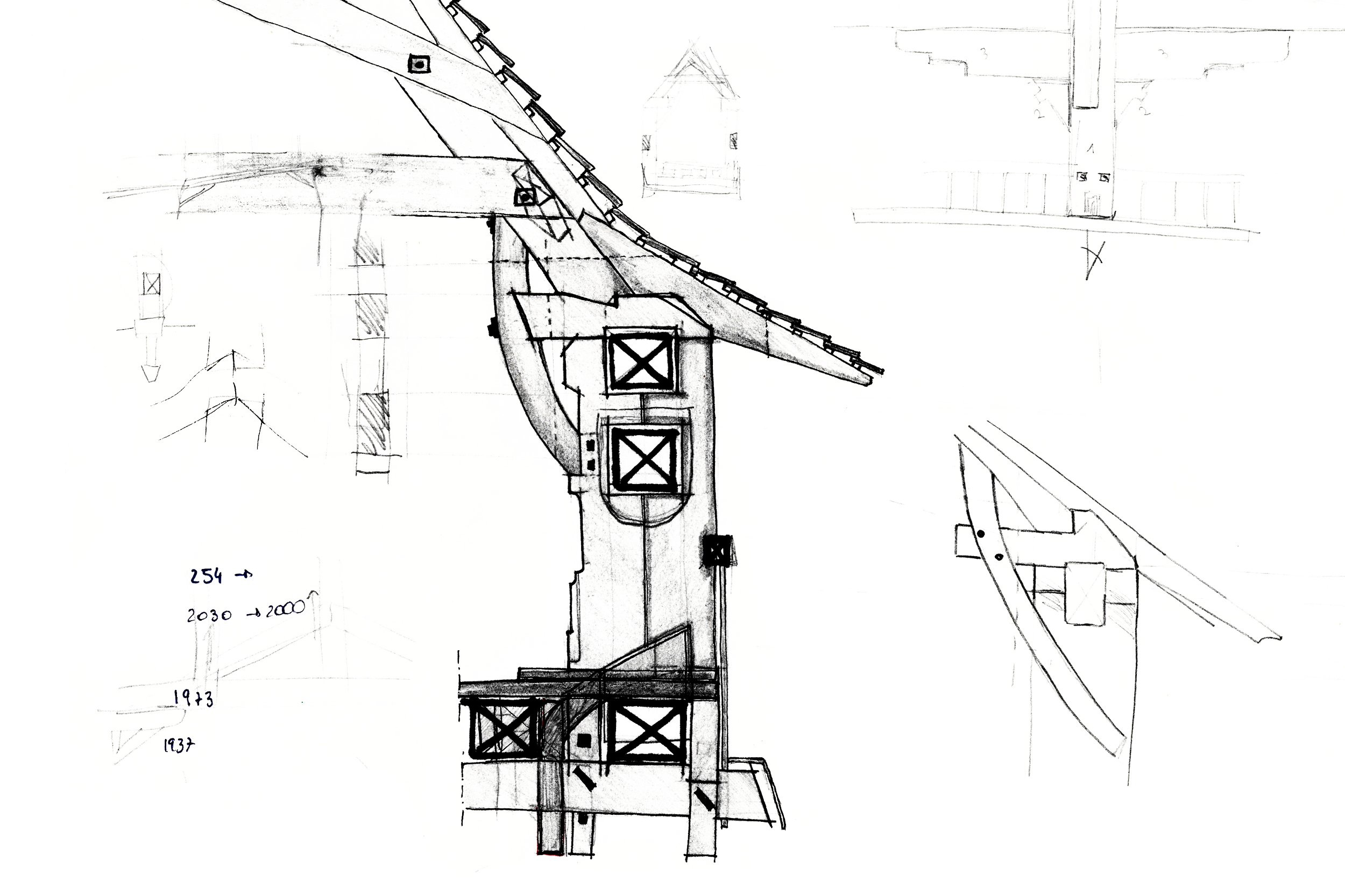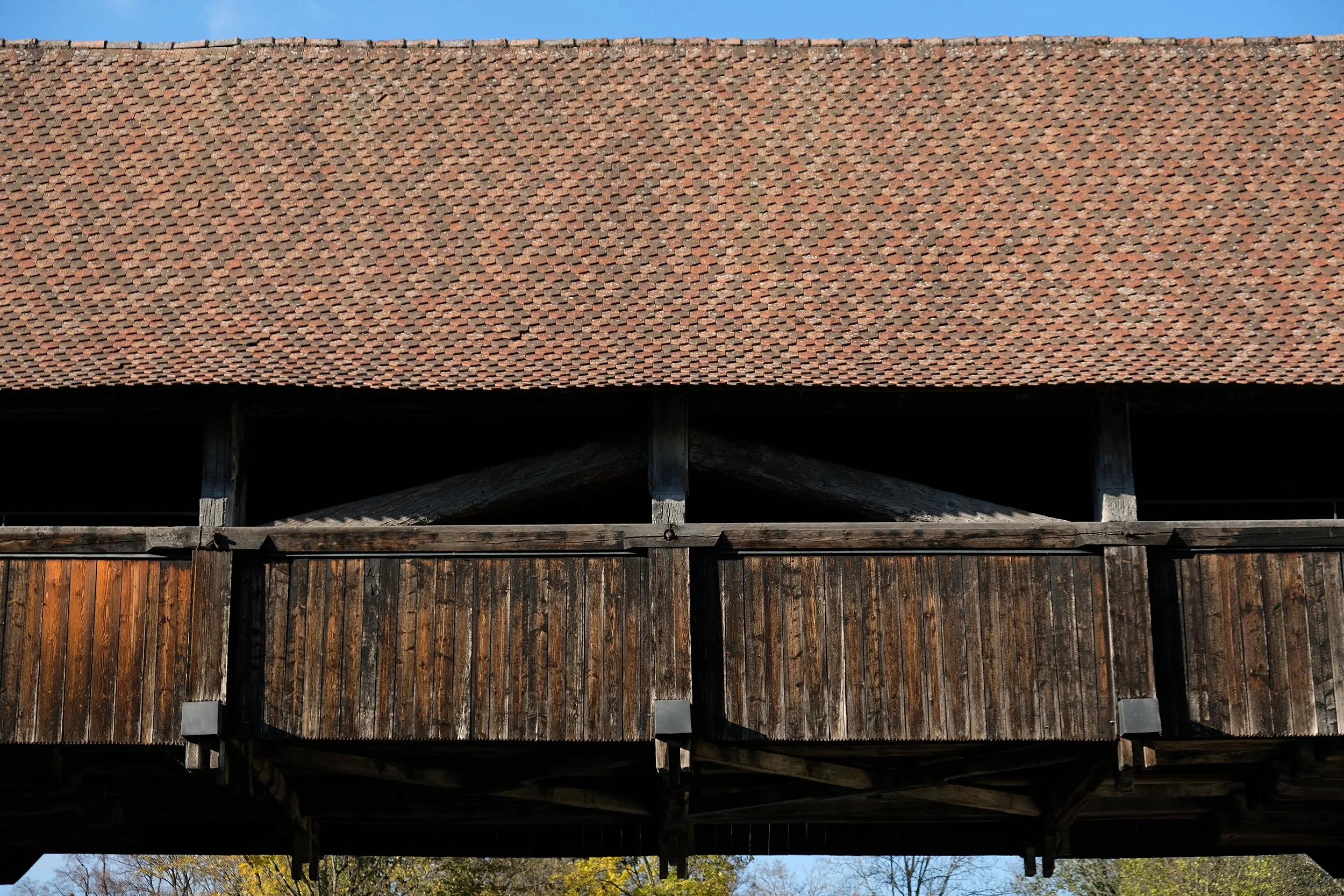AAREBRÜCKE
ETH Zurich, Institute of Preservation and Construction History, 2021
For this exercise, a group of 4 students had to analyse, understand and reproduce graphically by hand a bridge of historical and constructive importance. Each group of students focused their work on one specific bridge, which has been measured and analysed on site.
The focus points were the constructive details, however one of the most important aspects of the exercise was to get a general understanding of the bridge’s structure.
As a starting point, students had to measure the bridge with basic measuring tools during an afternoon. Later, each group member had to work on a specific drawing (sections, constructive details, joinery marks analysis etc.) by hand and coordinate the work with the other group members, in order to get a coherent whole. My main work was the measurement, analysis and graphic reproduction of the joinery marks of the middle-aged structure.
Joinery marks are letters, numbers and symbols used by carpenters to quickly and safely assign and assemble elements for trusses & other similar timber structures. In the Aarebrücke, the joinery marks can be seen on certain bridge elements: on the columns, beams and other peculiar truss elements. The joinery mark system is quite easy to understand for the bridge of Aarberg; from east (village side) to west, the marks are enumerated in the following way: I, II, III, IIII, V, etc.
For further details, please have a look at the picture gallery and download the document (in German) below
Students: Leonard Schmidt, Louis Milhaud, Maximilian Glaus & Lorenzo Lamarche







